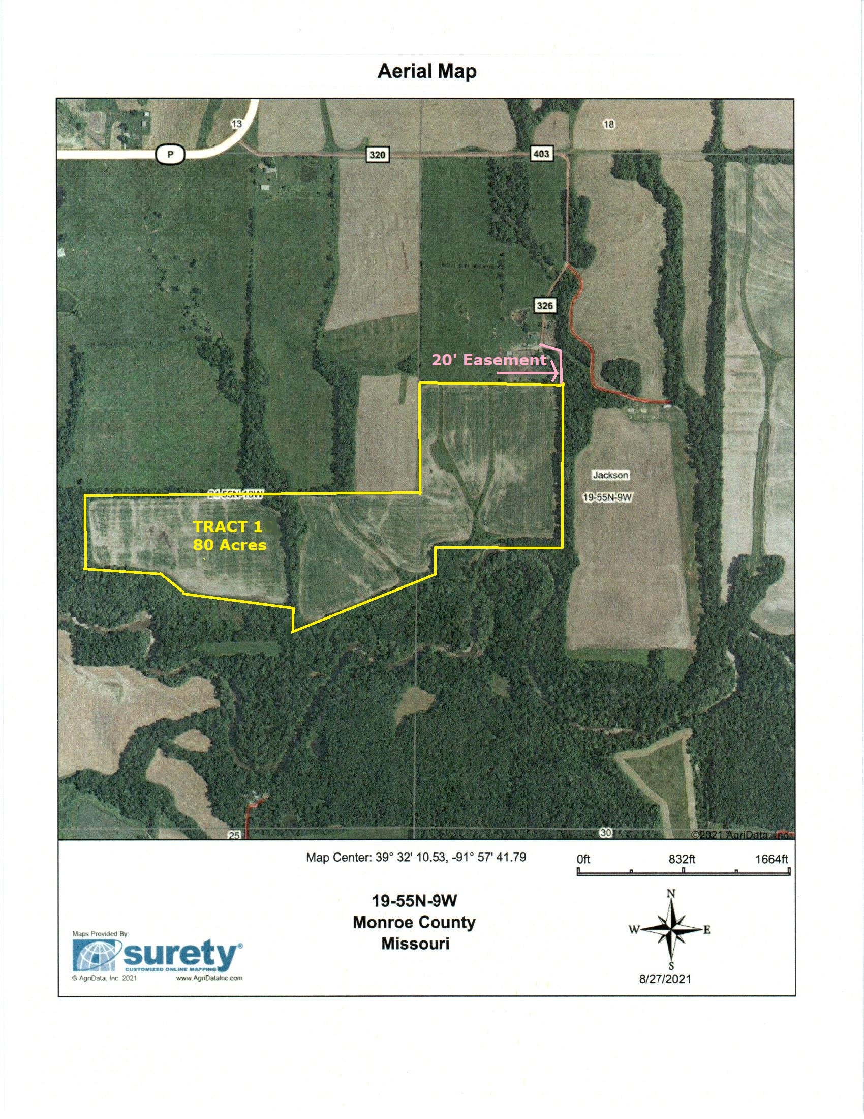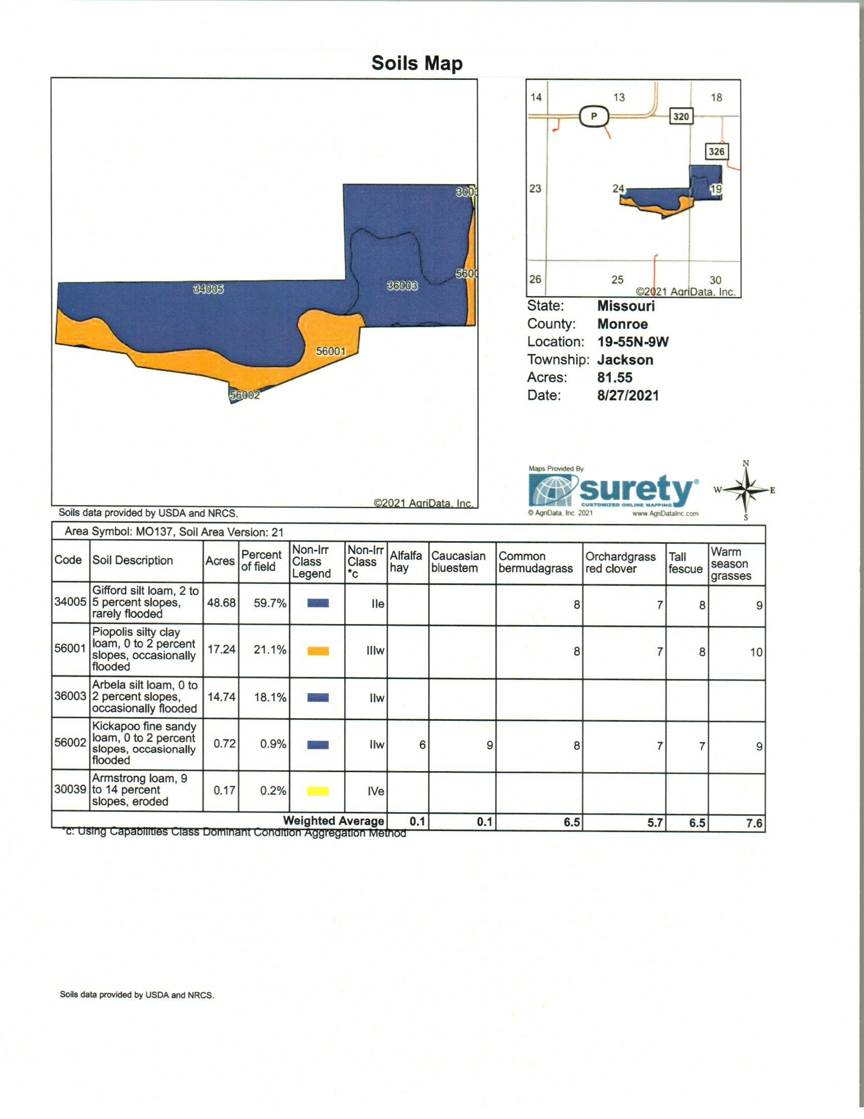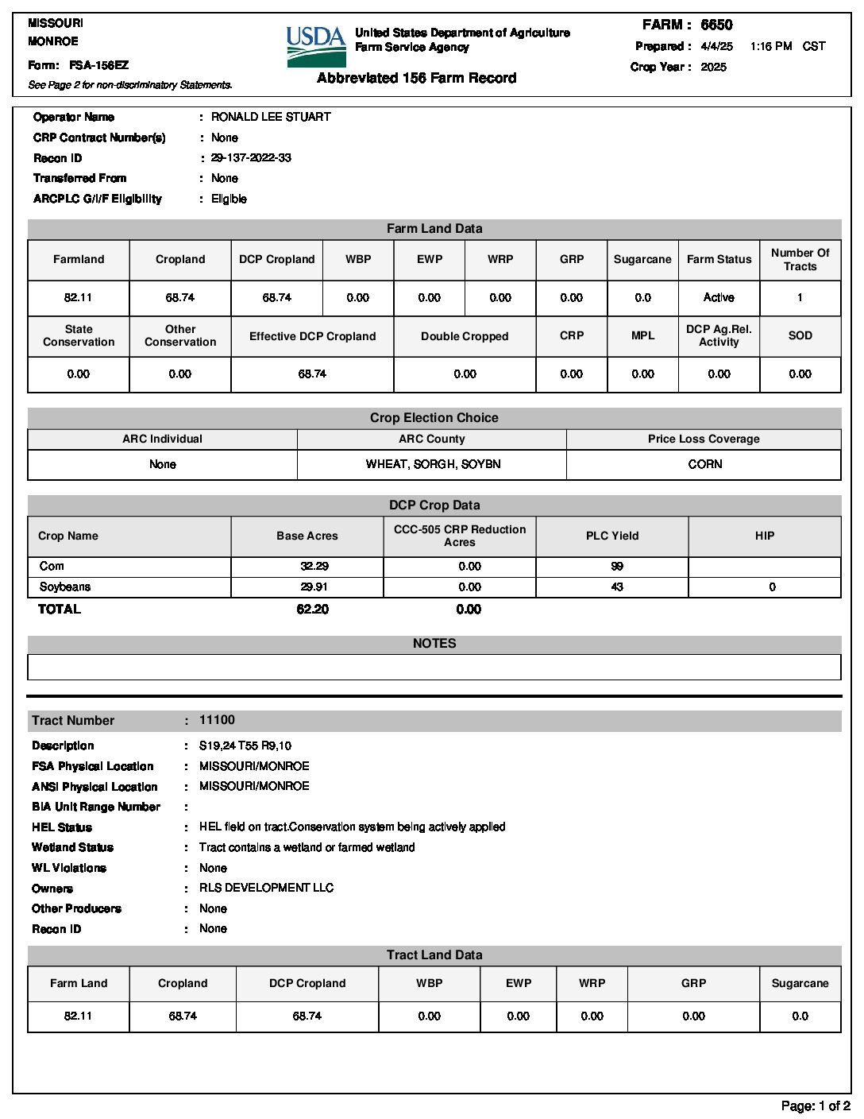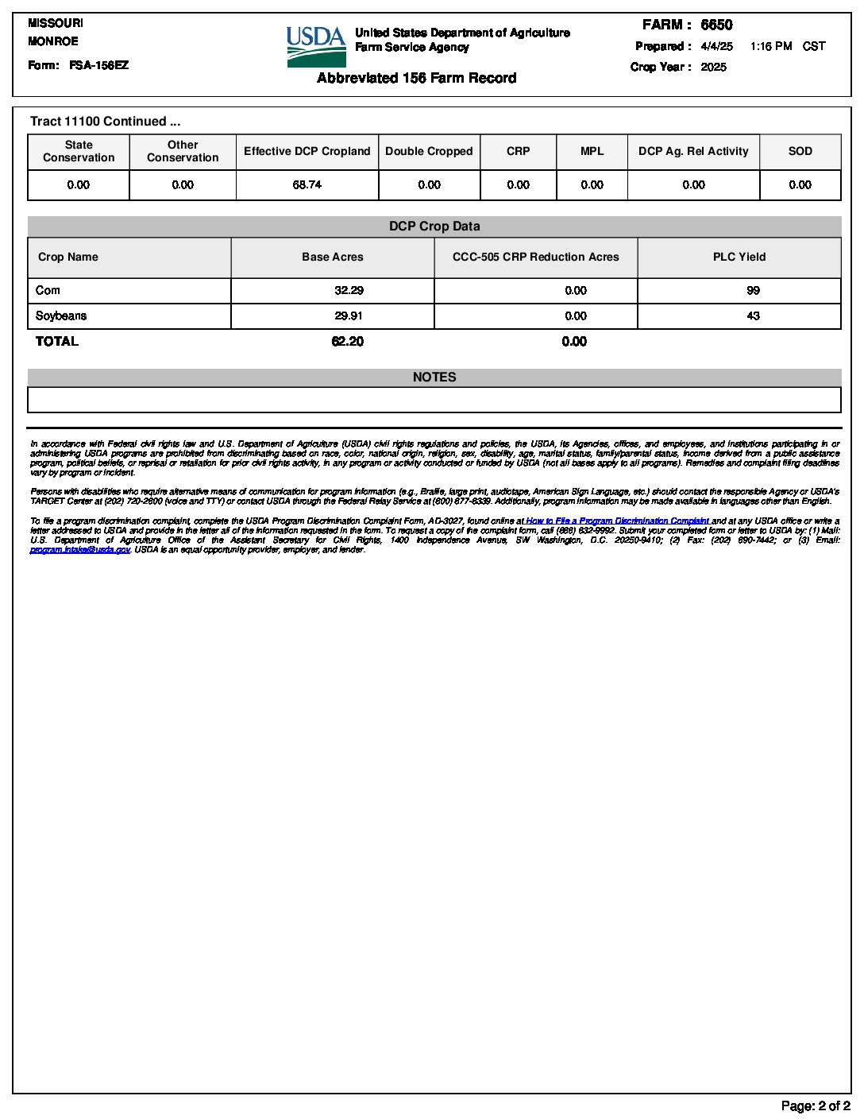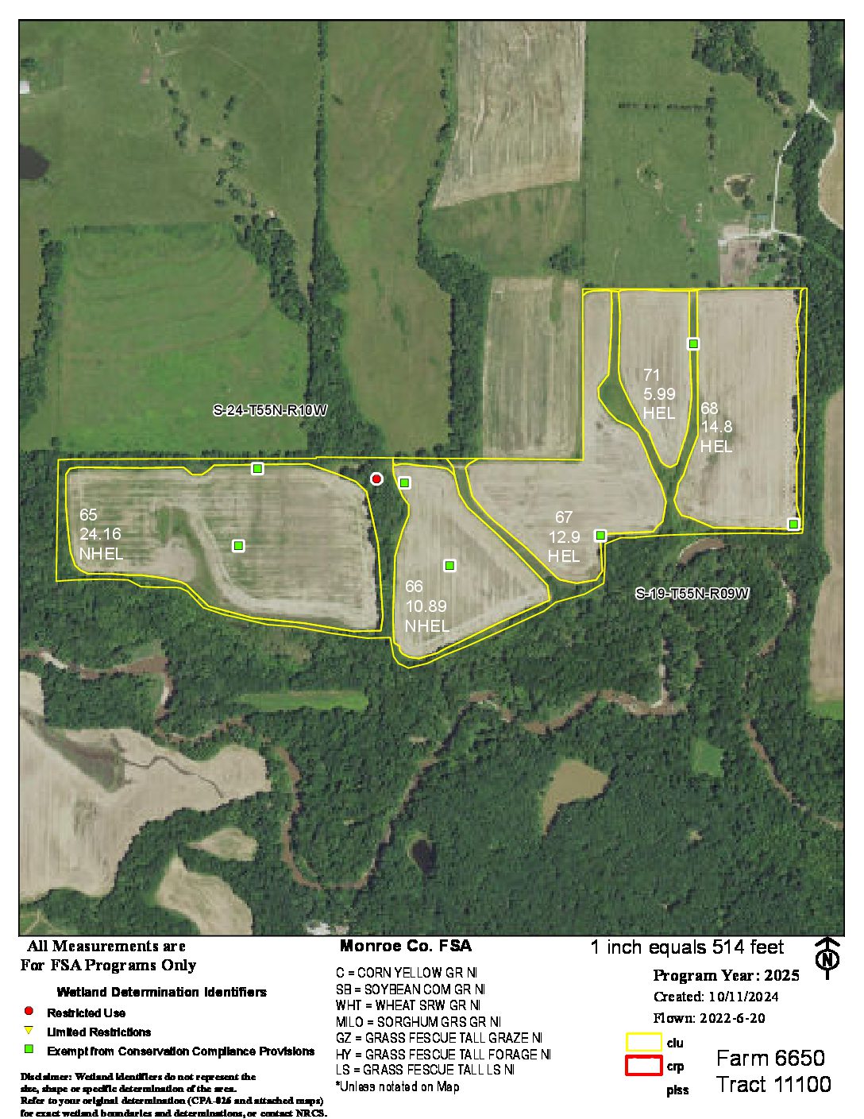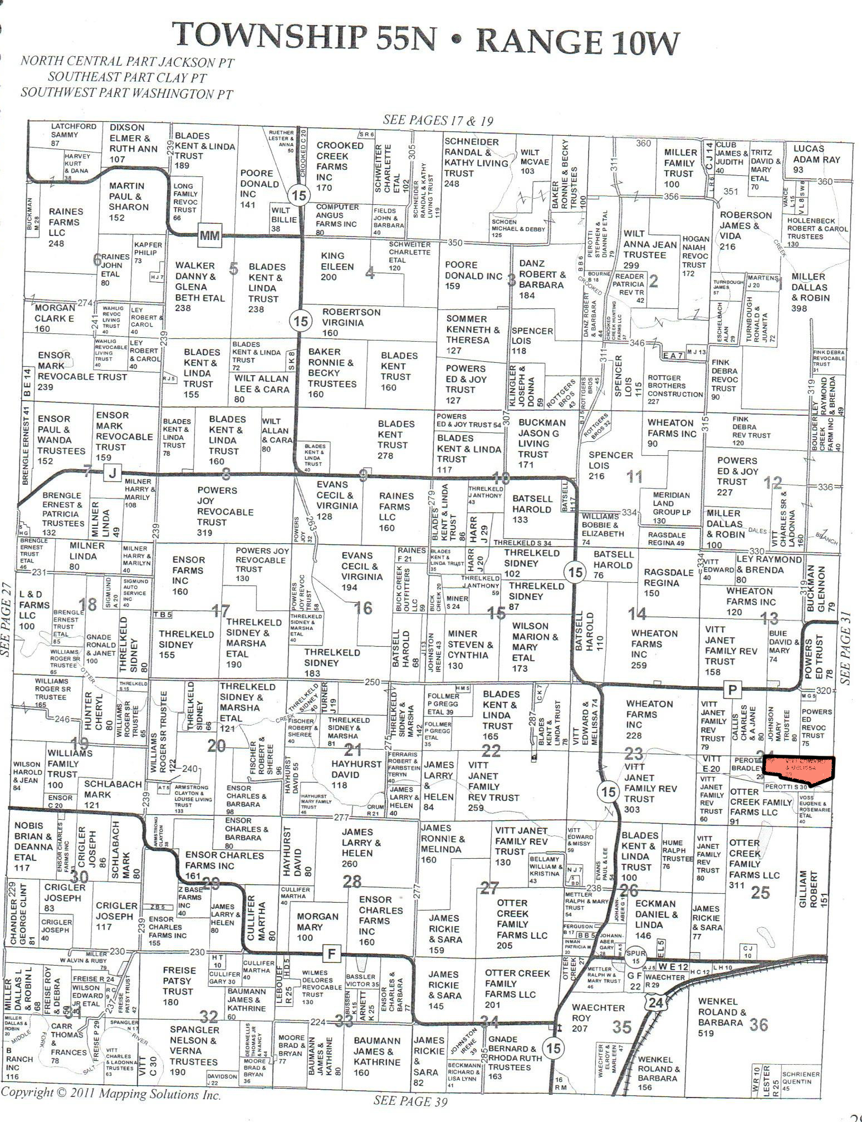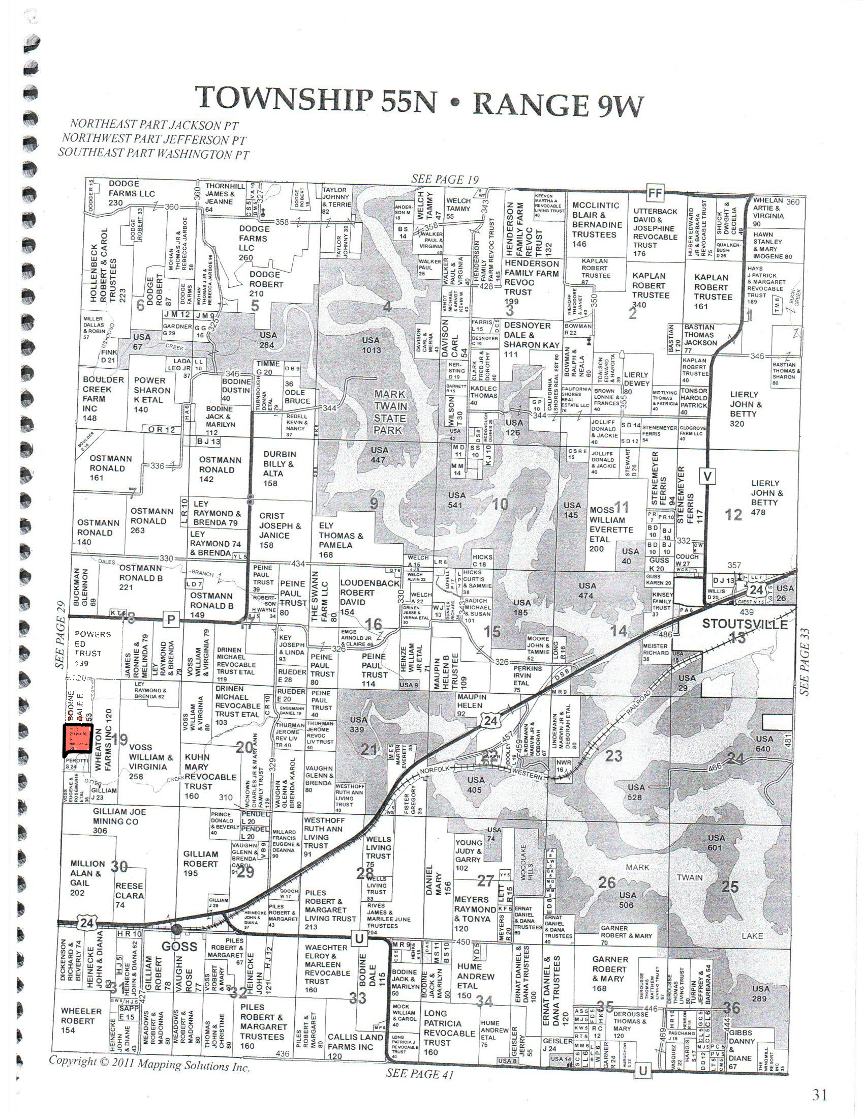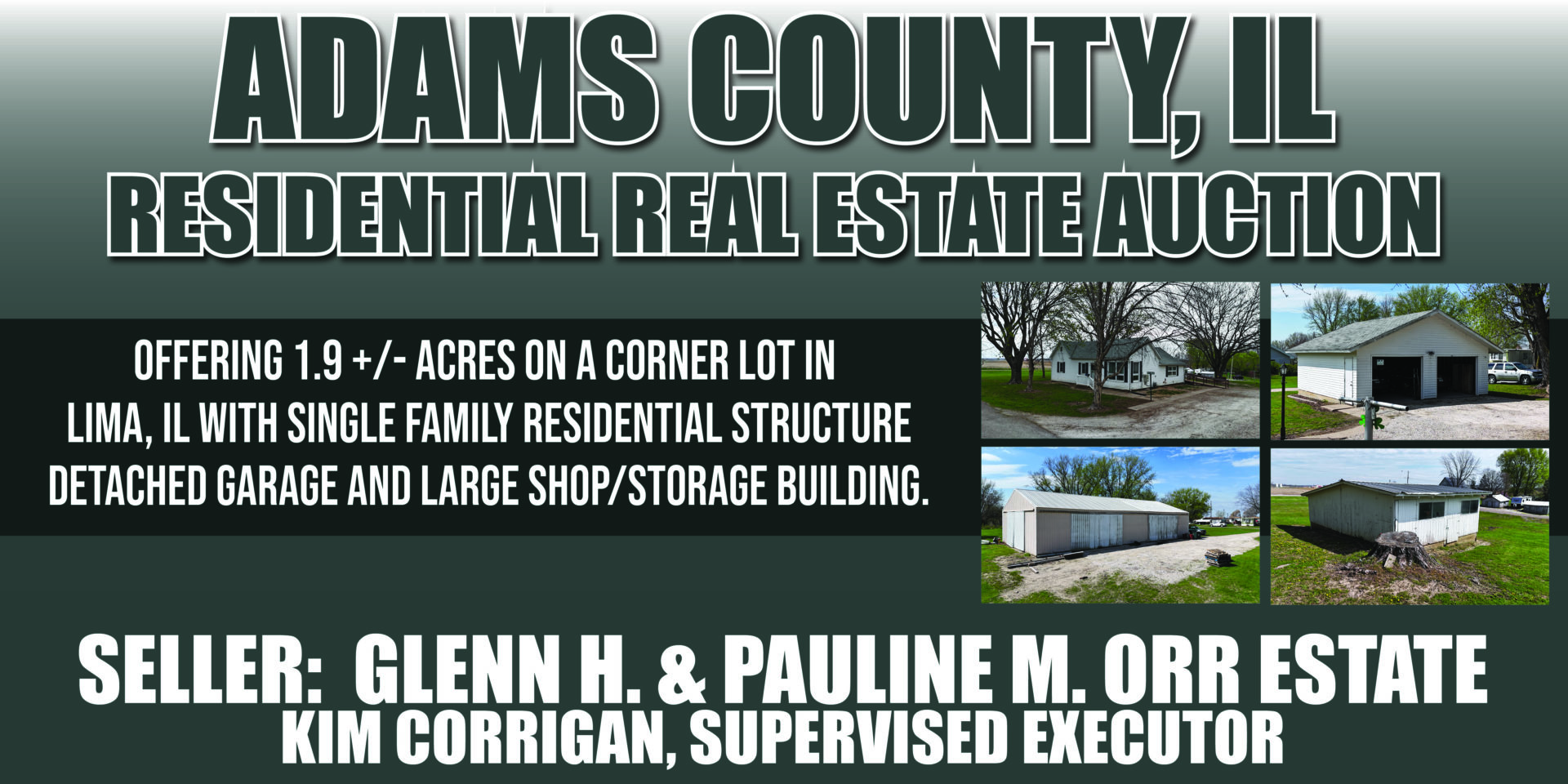
Adams County, Illinois Residential Real Estate Auction
SALE DATE
Wednesday, July 09, 2025 at 10:00 AM
PROPERTY LOCATION: 118 South Mitchell Street in Lima, Illinois 62348
PRE-AUCTION SHOWING
Wednesday – June 25 from 4 PM to 6 PM at the Property
Adams County, IL Real Estate Info.
Offering Turnkey Home with Garage & Heated Workshop on 1.9± Acre Corner Lot – Lima, IL
Offering 1.9 +/- acres on a corner lot in Lima, Illinois with single family residential structure, detached garage and large shop/storage building. The house and 1.91+/- acre lot are located at 118 South Mitchell Street in Lima, Illinois 62348. Dazey-Lima Lots 1-9 and 17-21 in Adams County, Illinois. The property has access and frontage on three sides from either City Streets or Adam County Roads, City water, a functioning deep well, Ameren Electric, Nicor natural gas and a septic tank. The house and property lie in Community Unit School District #4, Mendon. On the main floor, there are three bedrooms, a full bath with walk-in shower and upstairs washer and electric dryer hook-ups, a large living room and a kitchen with updated oak cabinets, Formica counter tops with 4” back splash and rolled fronts, two compartment stainless steel sink, and a matching dine at island. The house is being sold with the kitchen appliances staying in place. They include a built-in dishwasher, natural gas kitchen range with oven, and a sided by side refrigerator/freezer. The floor covering consists of carpet and lament with some remaining original oak hardwood flooring.
In addition to the upstairs living space, there is a partially finished basement that is being used for additional living space and storage. The home is heated and cooled by a late model Luxaire/ Bosch (2023) high efficiency natural gas furnace and air conditioning unit, hot water is provided by a Rheem 50 natural gas hot water heater, it also has up graded thermal windows and storm doors and a 200 AMP electric service.
The house is setting on a concrete block basement that has drain tile and a working sump pump. The basement is accessed from and inside stairway that has a functioning electric stair lift installed on it. The house also has vinyl siding, soffits and eves, gutters, and a shingle roof.
Additional features include a handicap accessible ramp-up to the back doors and an electric disconnect box and pig tail on the outside of the house to hook up and external generator.
The property has a 26 ft. x 28 ft. two-car detached garage with it. The garage has two 7 ft.. x 9 ft. overhead doors with electric openers and is wired for 110v electric, a shingle roof and vinyl siding and a built-in work bench.
There is a 48 ft. x 90 ft. x 14 ft. side wall pole frame structure on the property that serves as a workshop and storage area. The 36 ft. x 48 ft. workshop area is separated, it is insulated and heated by an LPG heater (the propane tank stays with the property). The floor is concrete, has a built-in work bench and is wired for 110 and 220v electric. The remaining 54 ft. of the building has roll-back doors and was used for machinery storage.
There is one other 18 ft. x 29 ft. utility building on the property. The Orr Property has been in the same family for decades and has not been offered for sale in recent history, it will make a great place to raise a family, it is close to Quincy, yet rural enough to provide a great deal of personal freedom.
Seller:
GLENN H. & PAULINE M. ORR ESTATE Kim Corrigan, Supervised Executor
For More Information:
Charlie Nordwald 636-795-4552 IL license # 471.012853
OR Chris Butcher 309-255-0123
WHEELER AUCTIONS
| This sale bill is subject to additions and deletions. All announcements made day of the sale take precedence over this advertising. Not responsible for accidents or theft. |



